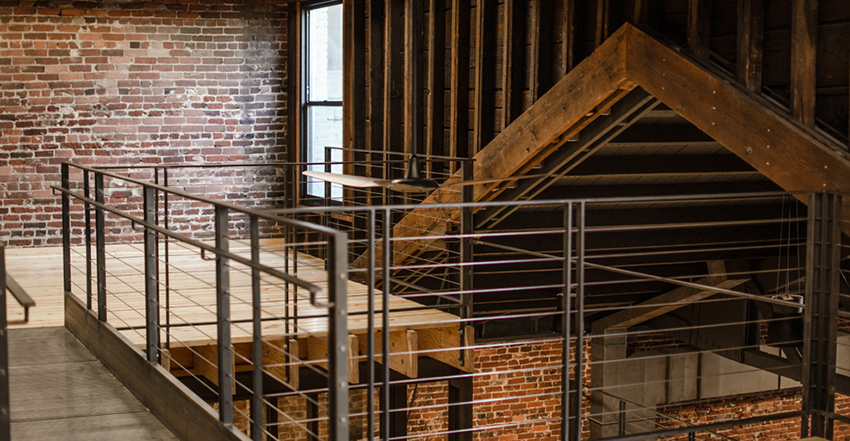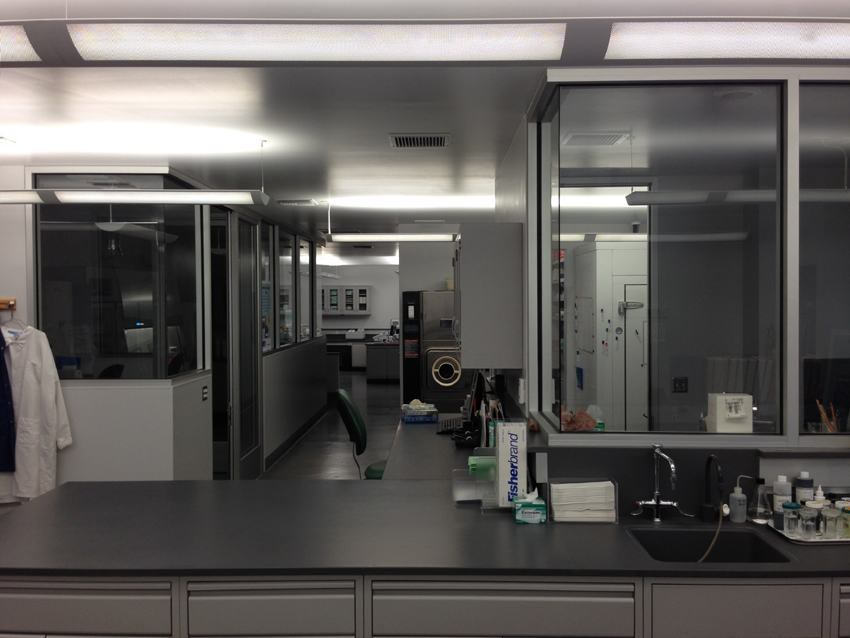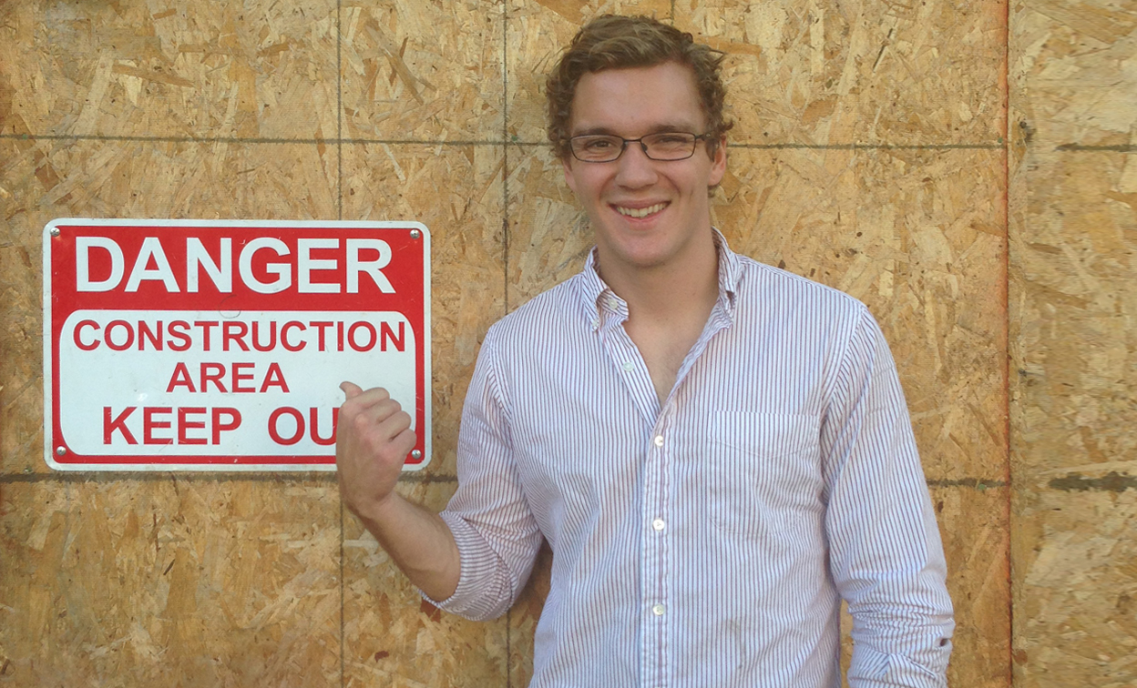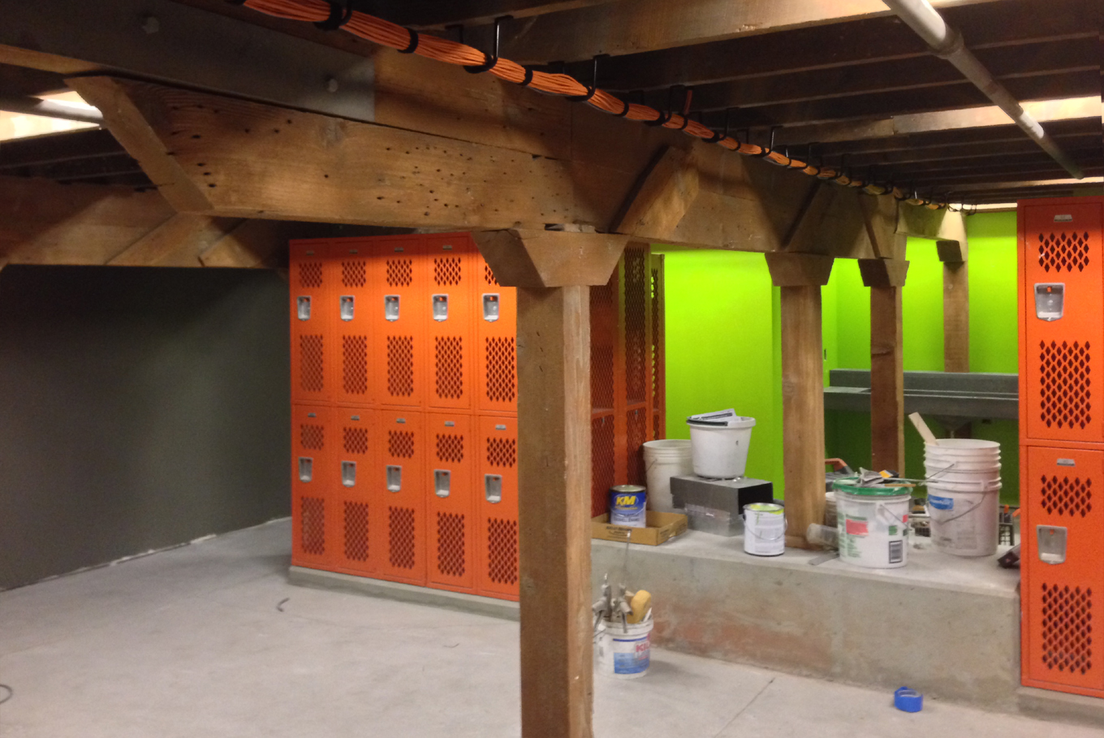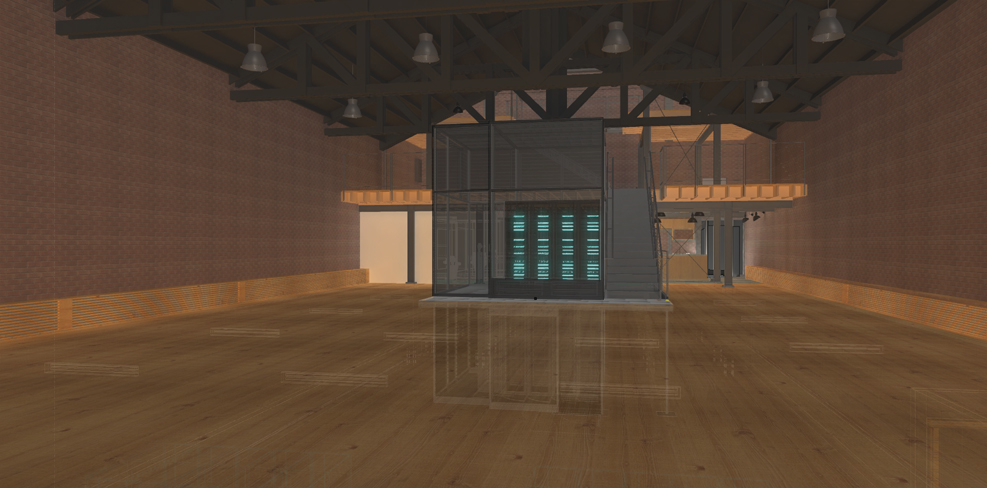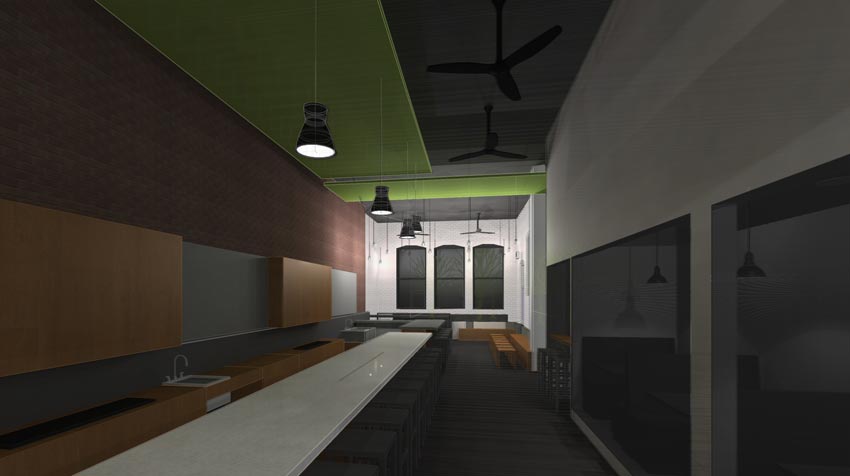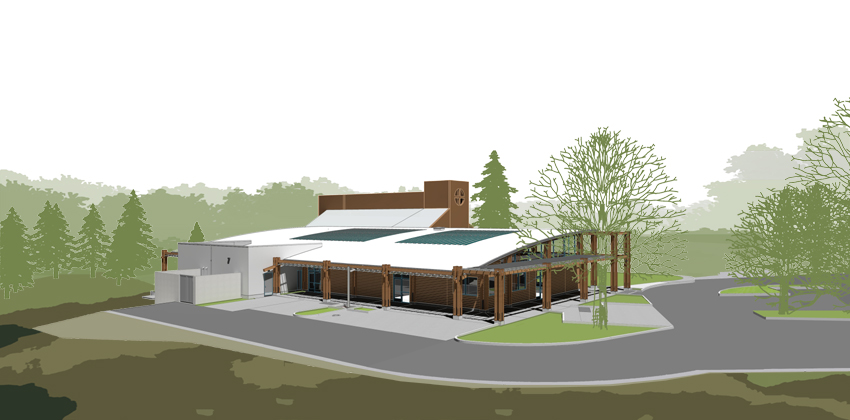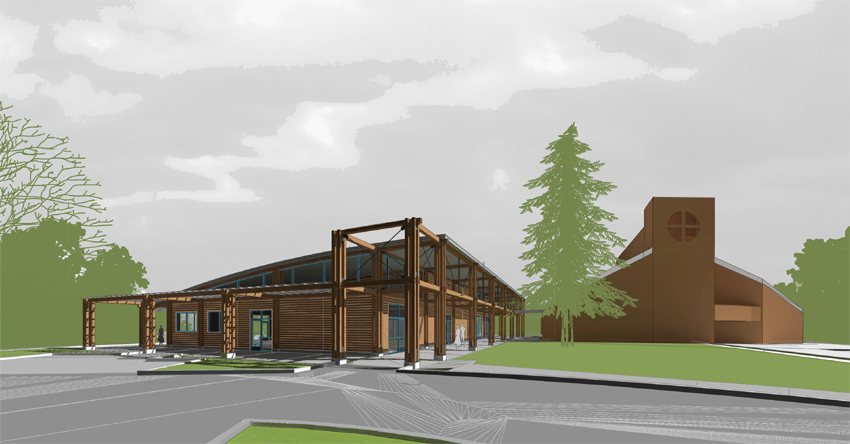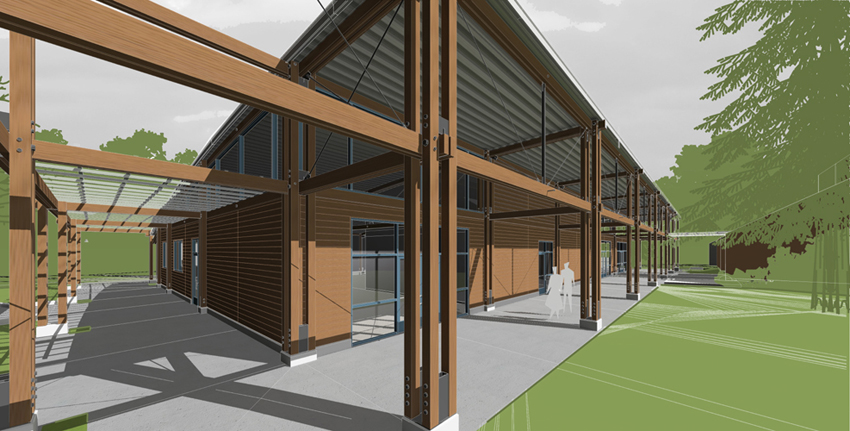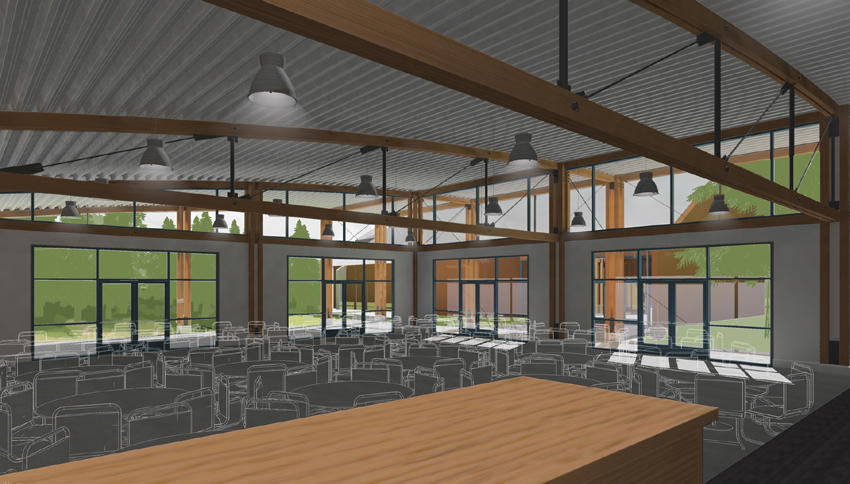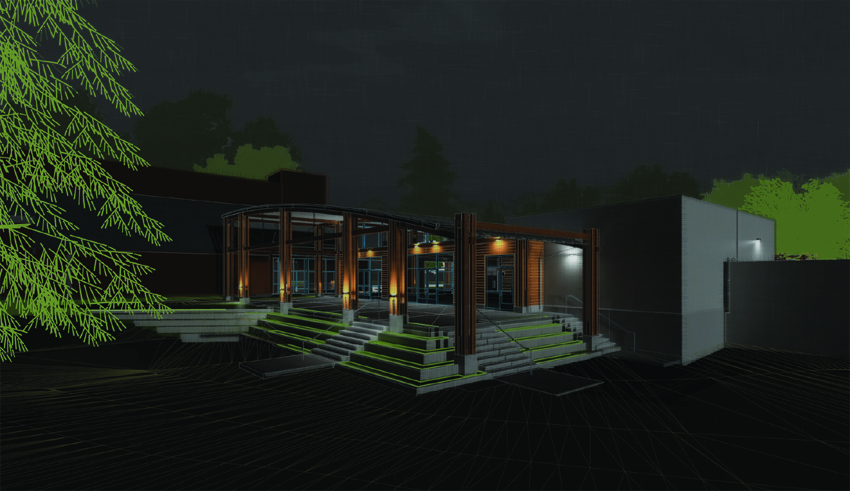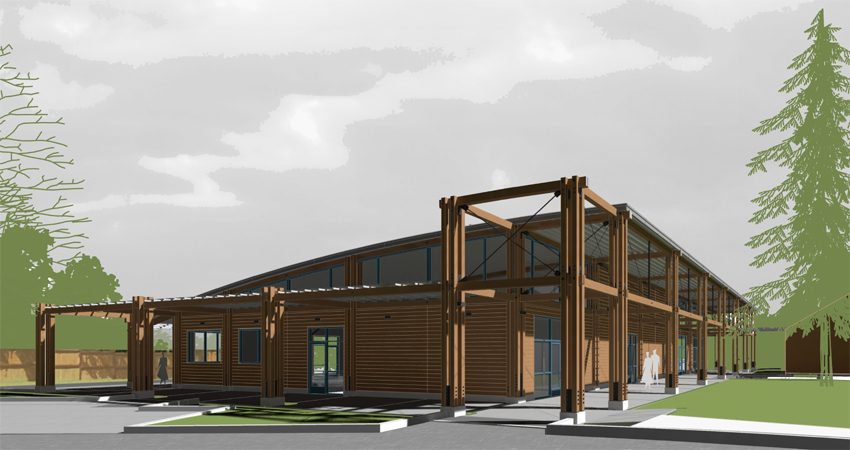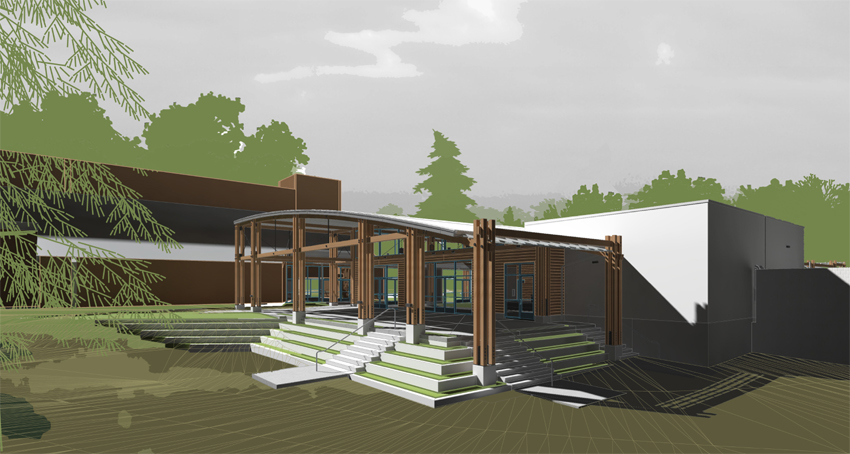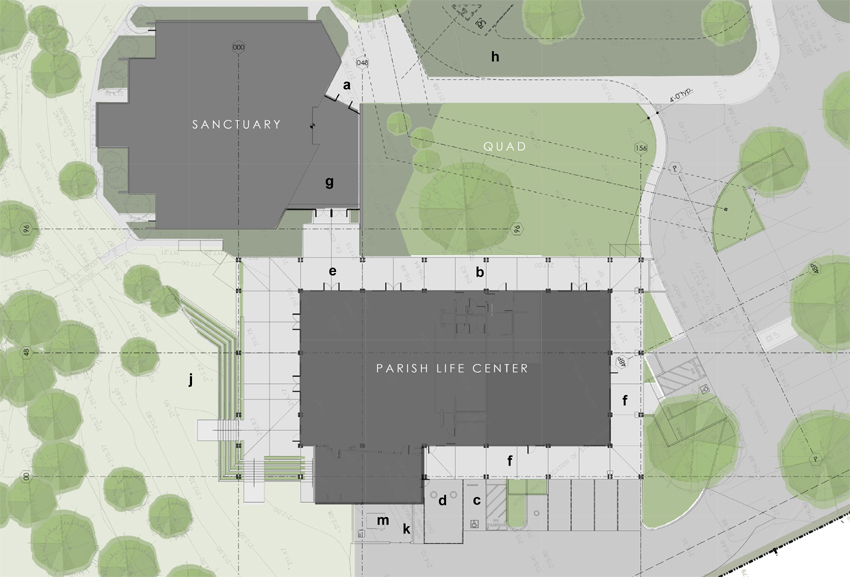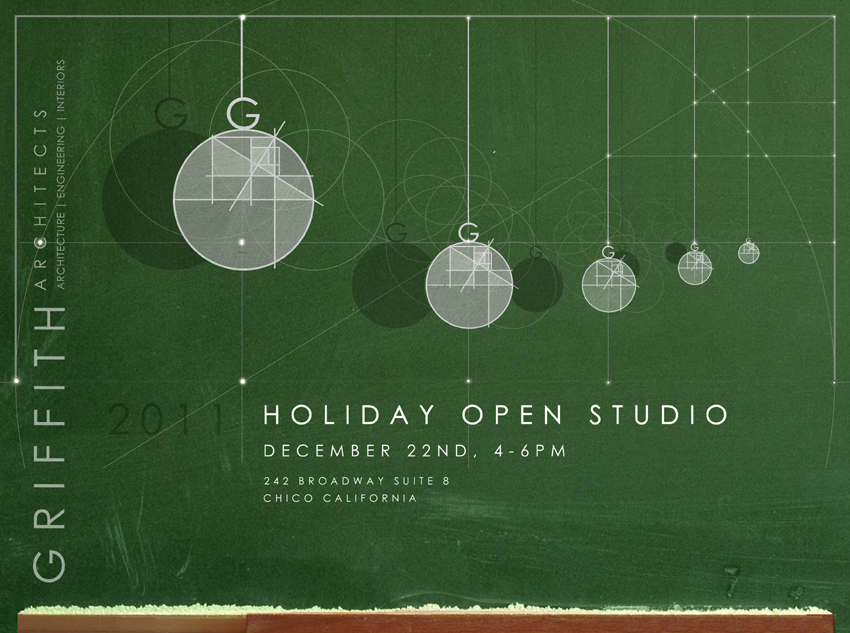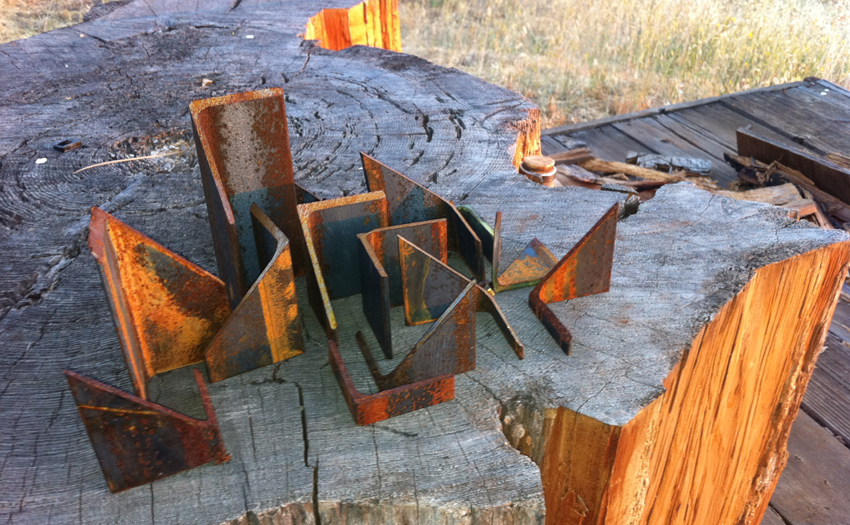MONCA opens Vets Hall for launch of Renovation Transformation Campaign
By Ashley Gebb
agebb@chicoer.com @ashleygebb on Twitter
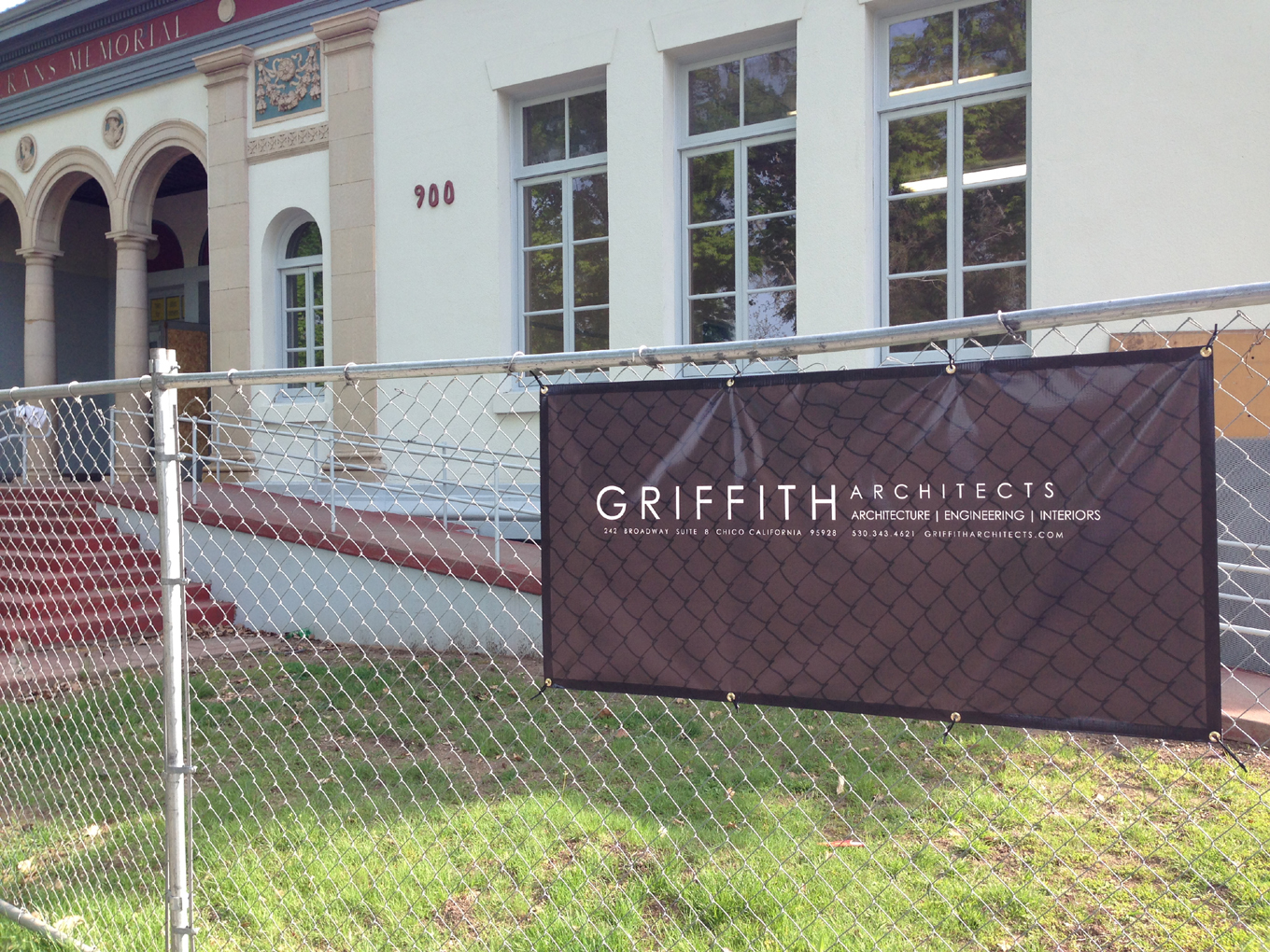
The architectural nuances of the Chico Veterans Memorial Hall were remarkable not just for their historic nature but that for some in attendance, they had been behind locked doors since 2005 when conditions in the restrooms, electrical, heating and cooling systems had deteriorated so greatly that the building was no longer habitable.
On Wednesday, its new tenant, the Museum of Northern California Art, celebrated the launch of its renovation transformation campaign and named JoAnn Morgan the chair. As bright spring light streamed through tall wood-framed windows, people toured the building in awe of its wall sconces, crown moulding hiding above a suspended commercial ceiling, and blue-columned triple-archways in the entry hall.
“Isn’t it awesome,” said Trudy Duisenberg, secretary of the museum known as monca. “I’ve got goose bumps again. Happens every time.”
Seeing beyond scrapes and dents, Reed Applegate, admired the ornate wood floors and black-and-tan terrazzo flooring. As the benefactor of monca’s 400-piece artwork collection recalled voting in the hall and watching events on its grand raised stage, he said he cannot imagine a better new use for the aging county-owned building than to turn it into an art museum.
“I think this could be really something when we get it all fixed up,” he said. “Such possibilities. I’ve been waiting for this for 40 years.”
With the county taking responsibility for the exterior and the windows, monca will assume responsibility for the interior and bringing the building up to the necessary code conditions for occupancy. Plans are to remedy its problems while leaving the historical integrity of the 87-year-old all intact.
“We first had to understand the building before we start telling anyone what to do,” Chico architect David Griffith, who is leading the restoration.
He explained how the building is somewhat of an architectural marvel, built entirely of concrete, including the exterior mouldings and cornices. Building plans from 1926 show indications of electricity, with plans for every room to have at least one lightbulb.
The entry hall and performance area were designed for function, with stone baseboard trim and the marble-like flooring, while the meeting rooms show finer attention to detail, such as textured glass in the doors and decorative inlays in the wood flooring.
“Our job is to take this grand old building and keep its architecture intact while making it usable for current and future generations,” Griffith said.
Officials from monca estimate it will cost $500,000 to complete the first phase of the rehabilitation, which is just the front 4,000 square-feet of the 18,000-square-foot hall. On Wednesday, Carlos Castle of the American Legion Post 17 handed Morgan a check for $1,000 and challenged every other veterans group and local businesses to do the same.
“We wanted to be first in the door to ensure the funds would start immediately,” he said, noting how grateful veterans are to be included in the museum space.
Wednesday’s open house took place barely a year after the county approved a 20-year lease for monca. Museum board chair Pat Macias said she thought the opening of the hall was a great way to kick off the fund-raising campaign.
“This is a very supporting art community,” she said. “We want this to be a place everyone can come to, everyone wants to come to and everyone feels welcome.”
The goal is for the fund-raising and rehabilitation to take place in a short time frame, with hopes of opening in fall 2016.
How to donate
• Send checks payable to Museum of Northern California Art to 900 The Esplanade, Chico, CA, 95926
• Credit card donations accepted at www.monca.org/donate
Contact reporter Ashley Gebb at 896-7768.
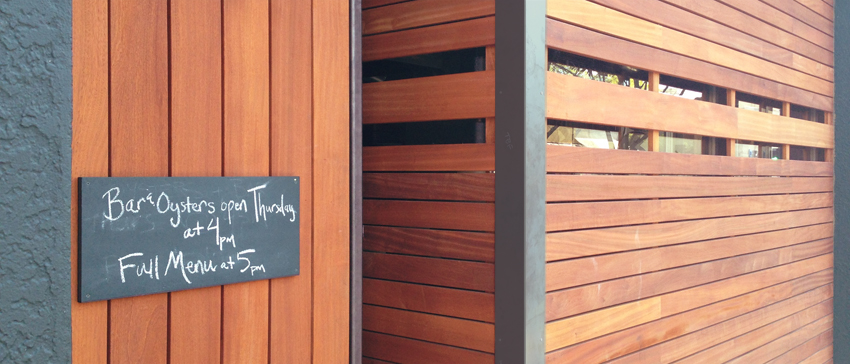

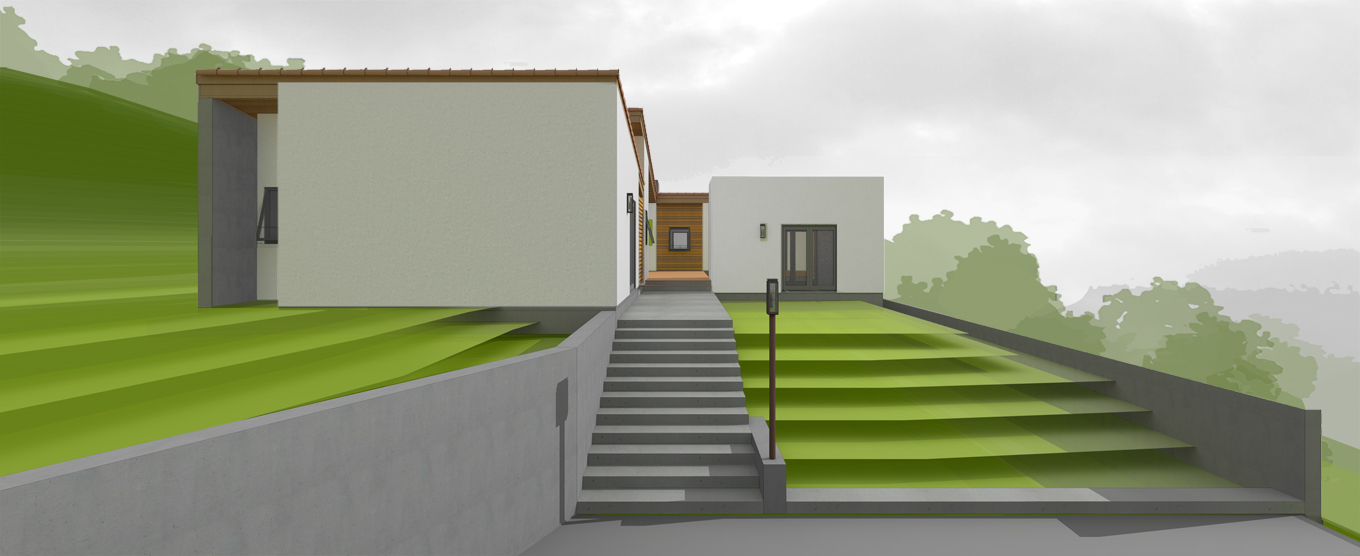 [tag-gallery tag=2001CD columns=8 captionson=false theight=55 twidth=89]
[tag-gallery tag=2001CD columns=8 captionson=false theight=55 twidth=89]
