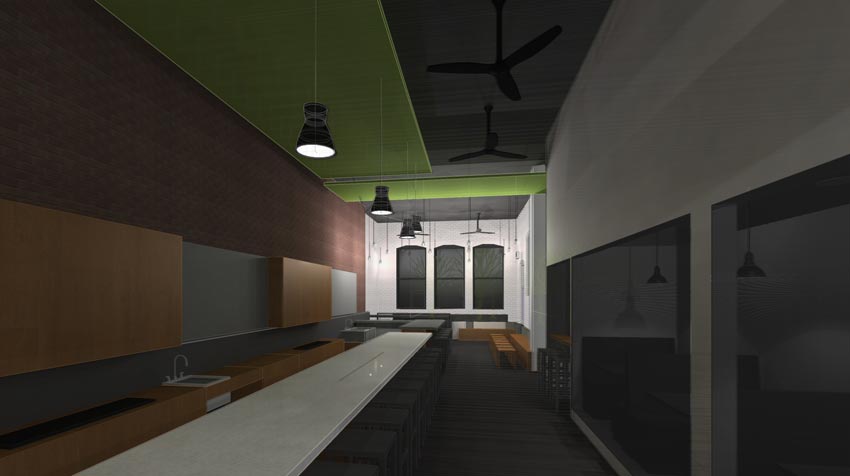Built in the early 1900’s the building had experienced an accumulation of misguided renovations, but still showed basic good form and an intriguing asset in the unused backyard for the restaurant.
GRIFFITH ARCHITECTS PROJECT PAGE
Extra keywords: Restaurant renovation project. Restaurant in Chico.
The strategy for the restaurant was to open up the entire length of the restaurant to the original high ceilings, allowing light and greenery from the courtyard beyond to illuminate the dining and seafood bar area. Facilities ( dish-line, trash and restrooms ) were inserted out of sight off to the side, coexisting with the adjacent sub-tenant, which will remain in operation.
The kitchen, — major focus of the B Street concept– was located prominently at the very front of the space, allowing views of the chefs at work to the interested passers-by. Design details include a mix of the historical forms of the building combined with contemporary fixtures and wooden screens.










