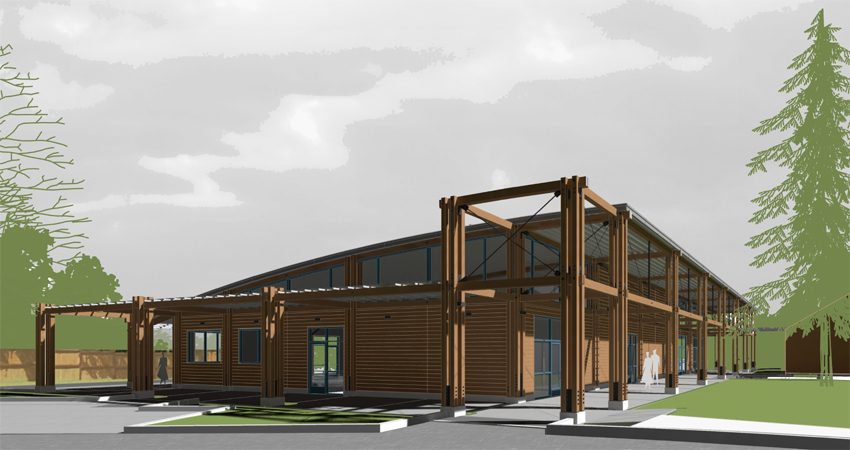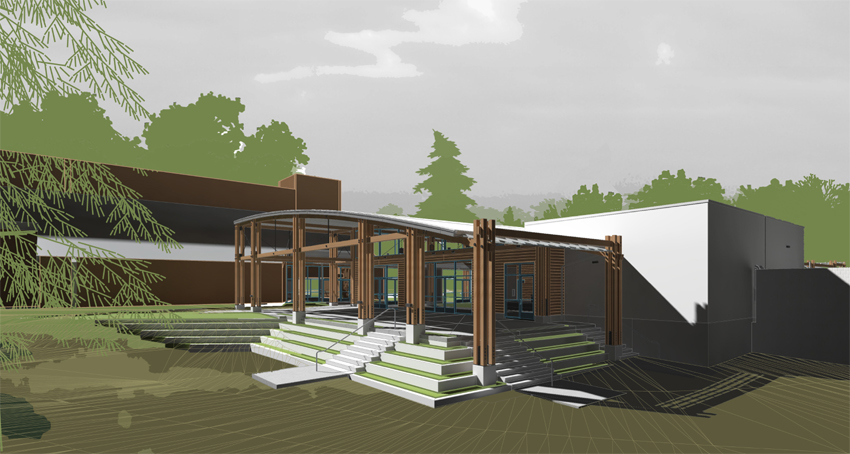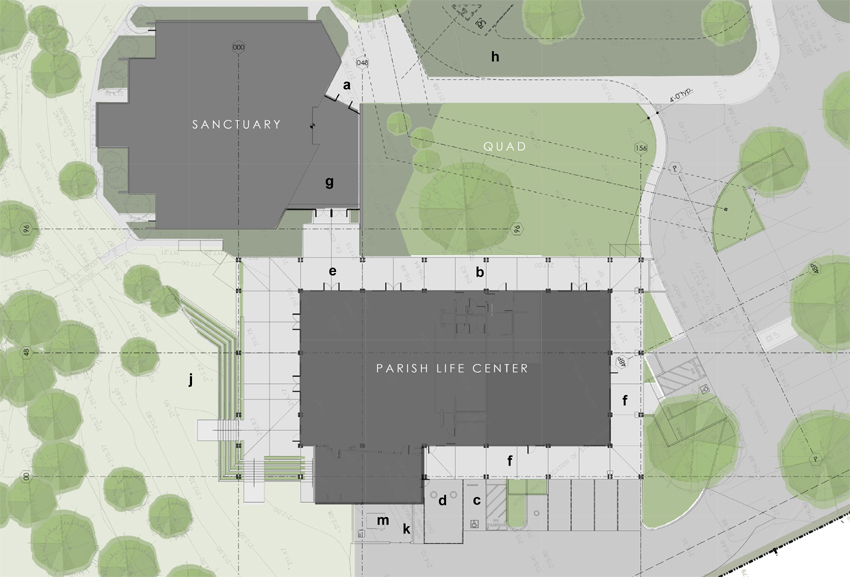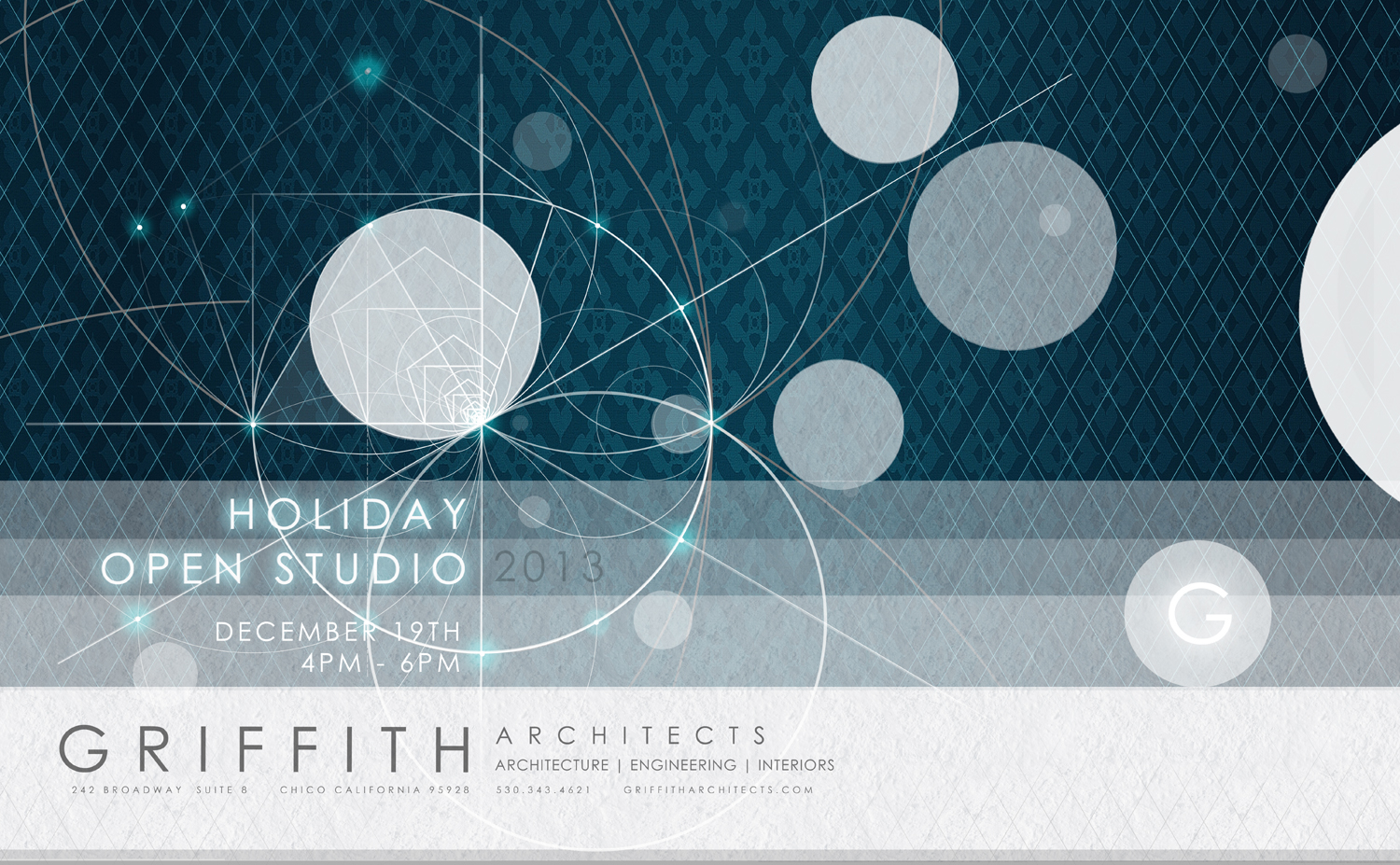
OUTDOOR CAFE SECOND & BROADWAY CHICO CALIFORNIA
OUTDOOR CAFE SECOND & BROADWAY PROJECT PAGE
If you have been to downtown Chico lately you might have noticed several Outdoor Cafe’s connected to restaurants. Here is our Outdoor Cafe design for the corner of Second and Broadway. The Project is the construction of Outdoor Cafe Seating per City of Chico guidelines to serve both restaurant vendors located at the ground floor of Second and Broadway, Jamba Juice and Burgers & Brew. The design takes advantage of the existing grade elevations to create raised seating for Burgers & Brew at the Broadway frontage.
This project is undertaken as part of a larger effort by our client, David Halimi, to restore the corner of Second & Broadway to urban vitality after a period of vacancy and decline. Specifically, this project is an effort to add a street-level visual connection between passing pedestrians and the street-level restaurant tenancies.
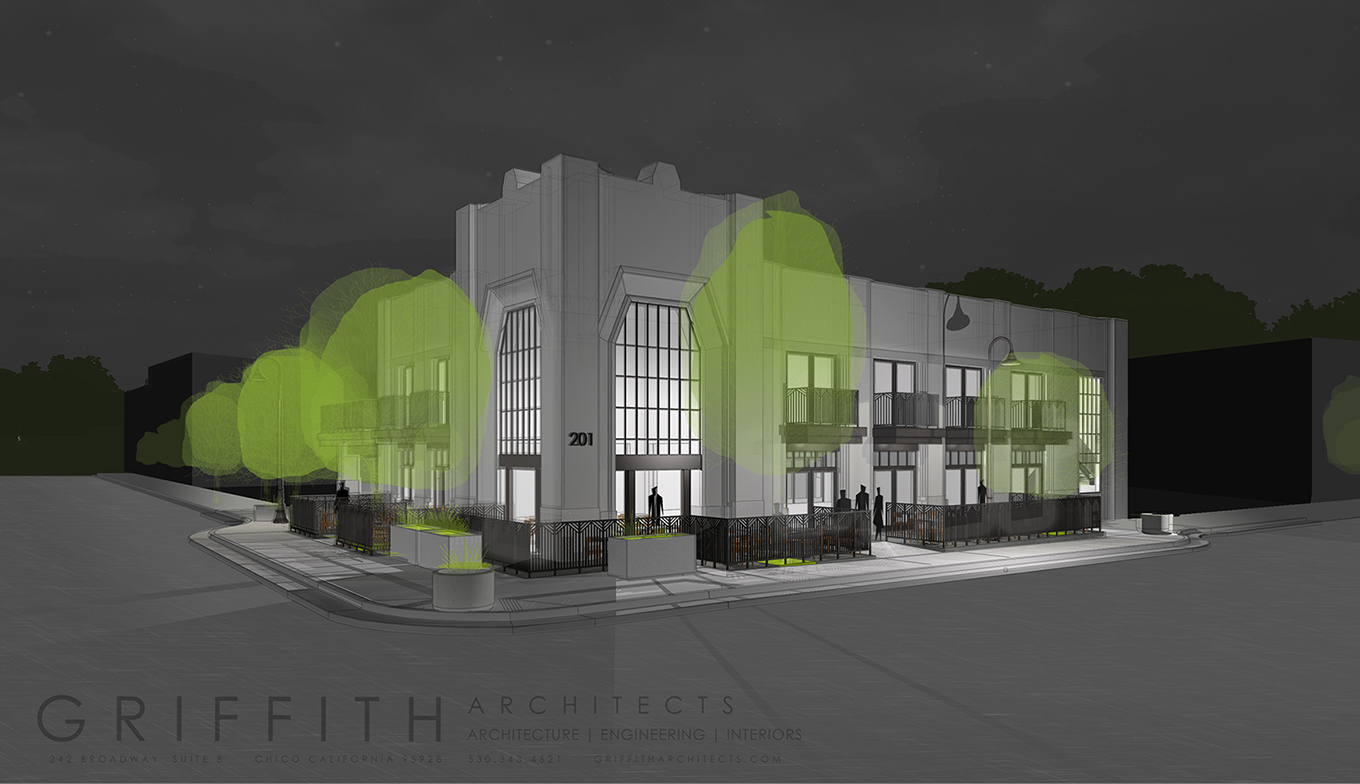
The 201 Broadway building has a long and varied past-this project was conceived as correcting or mitigating recent misguided repairs and modifications. In particular, we reviewed the historical context:
FIRST INTERSTATE BANK 1983—Per the City of Chico Historic Resources Survey, the First Interstate Bank shown on the attached exhibit is described:
The rectangular, concrete on a granite base, bank is one of Chico’s most impressive central downtown buildings due to its mass, formality, and continuity of design. Three bays face 2nd St. and six bays front Broadway. The corner truncated tower was originally dominated on each side by identical entrances with bronze-framed, double glass doors surrounded by metal grillwork and monumental cast stone angular arches. The Broadway entrance uses contemporary metal frame doors. The original multi-paned metal sash windows which filled each bay have been covered with ridged metal plates. The terminating parapet and entrance arches are incised with stylized floral and bird motifs in cast stone in an Art Deco mode.
Note that this is a modification of t
he original Bank of America building, constructed c. 1931, maintaining the four vertically proportioned window openings along Broadway, but concealing them with contemporary “metal grillwork”. In the words of the Historic Resource Inventory:
Even though the windows have been covered with metal plates and one entrance remodeled into a walk-up teller, this building still retains its basic integrity
CHEVY’S RESTAURANT CONVERSIONS—In the late 1990s, the 201 Broadway Building underwent a major structural and architectural conversion, from a bank building to a large restaurant. The large banking interior with high ceilings was highly modified by the insertion of the a second floor, which extended out over the sidewalk through the vertical window openings, bisecting each opening and changing the proportions of the street elevations from vertical to horizontal. This change removed the formal architectural integrity of the 1931 design.
This project takes steps toward restoring the original vertical lines of the 1931 design, reemphasizing the verticality of the window openings by extending them to the floor level, and deemphasizing the balconies, by cladding them in dark metal blending with the metal window and door framing. The openings are comprised of steel doors with a transom band of windows above to reflect original adjacent openings.
Additional sitewalks are extended into the existing parking strip to provide pedestrian access per City standards.
All seating areas are enclosed with railings matching the prominent railings existing at the project site.
Seating and tables compatible with the historic building are proposed. As the building and railings are intricate, the raised paving is kept simple with darkened concrete with clean sawcuts at the Cafe areas, standard City finishes at the public areas.
2012 Progressive Architecture Awards: Parish Life Center
Griffith Architects 2012 Progressive Architecture Awards Submission: Parish Life Center, Chico, Ca
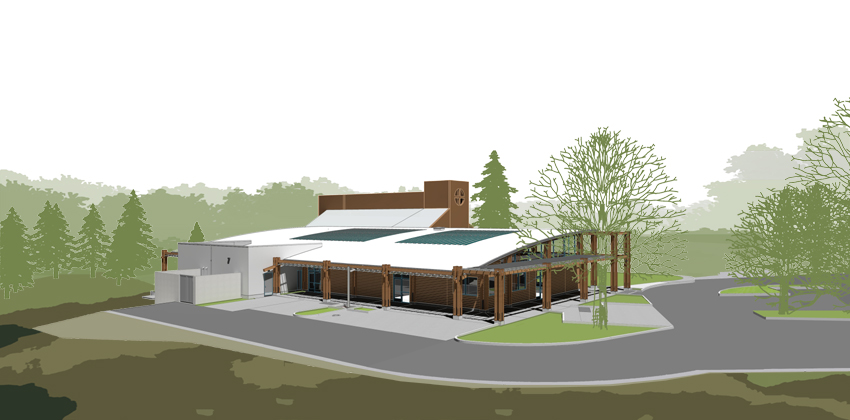
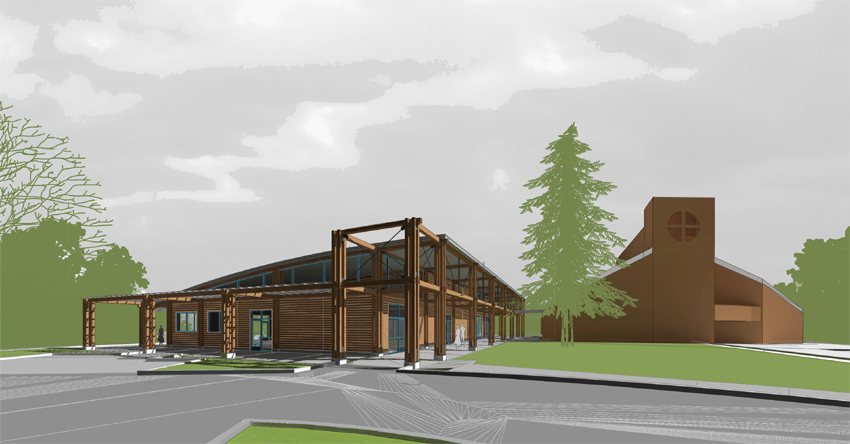
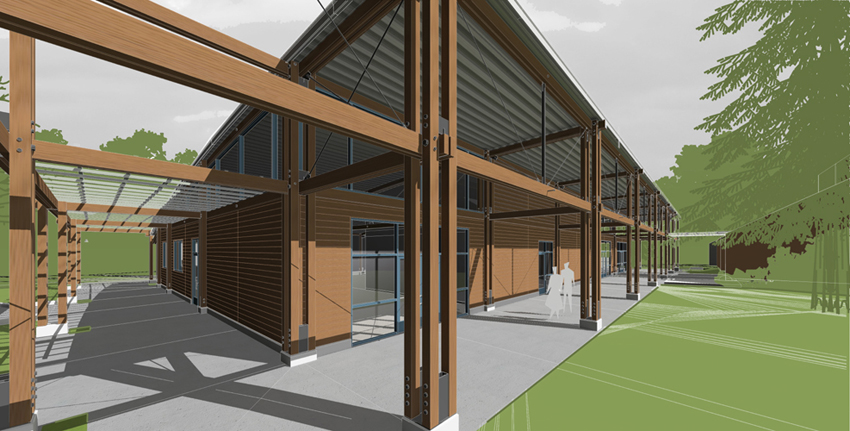
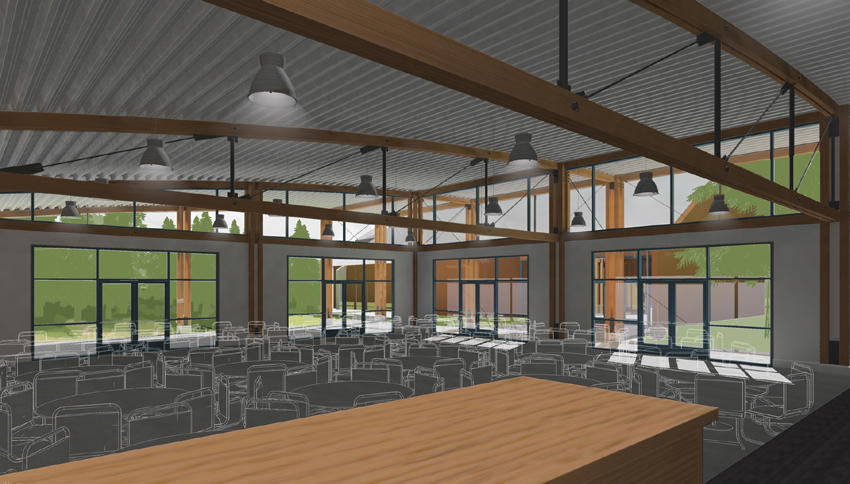
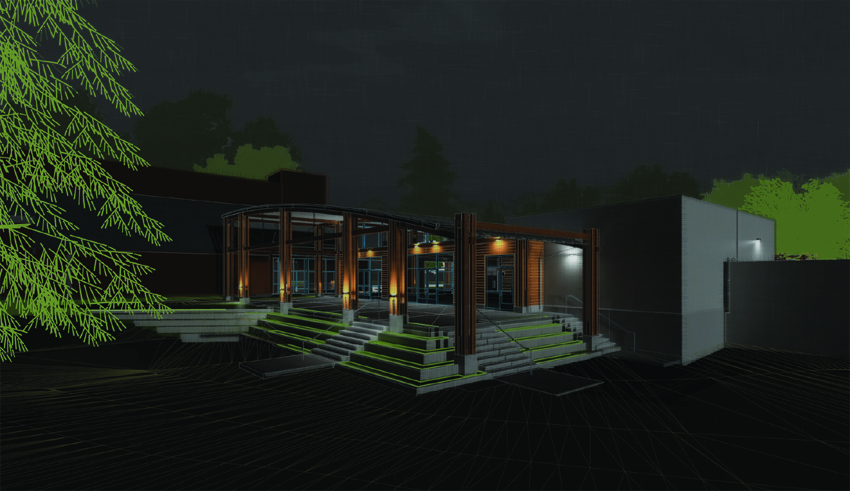
![]()
