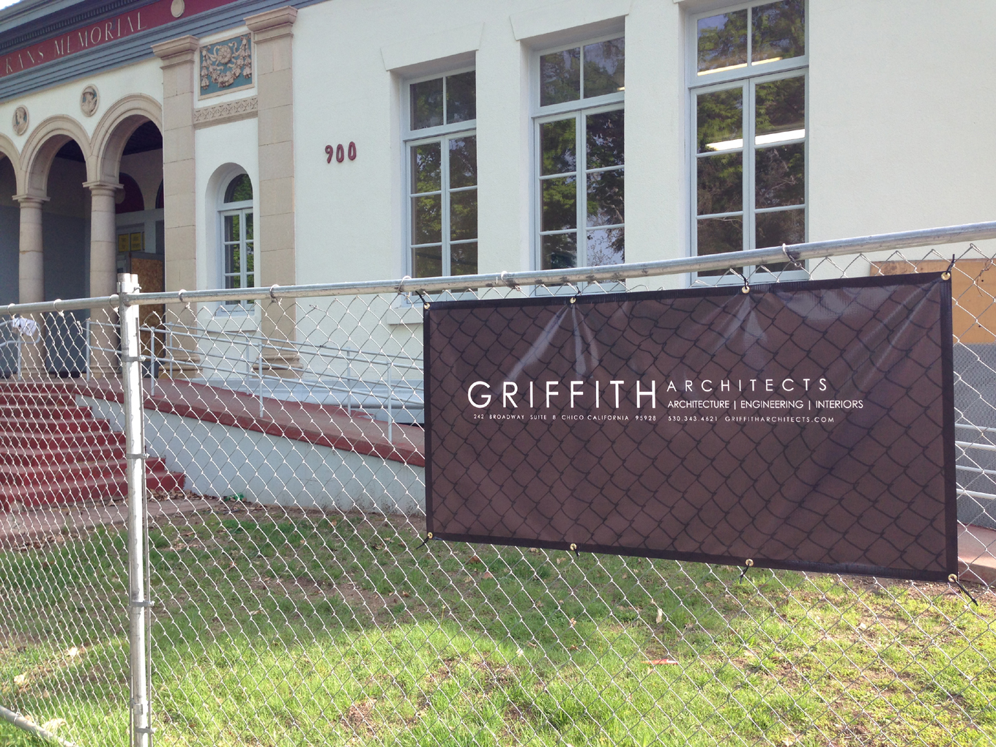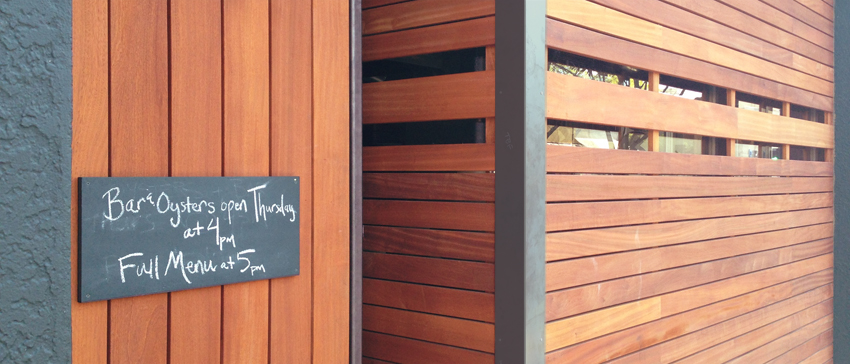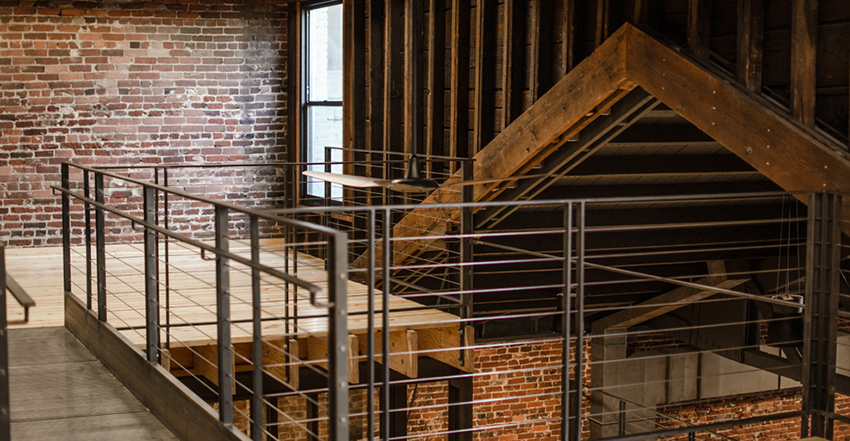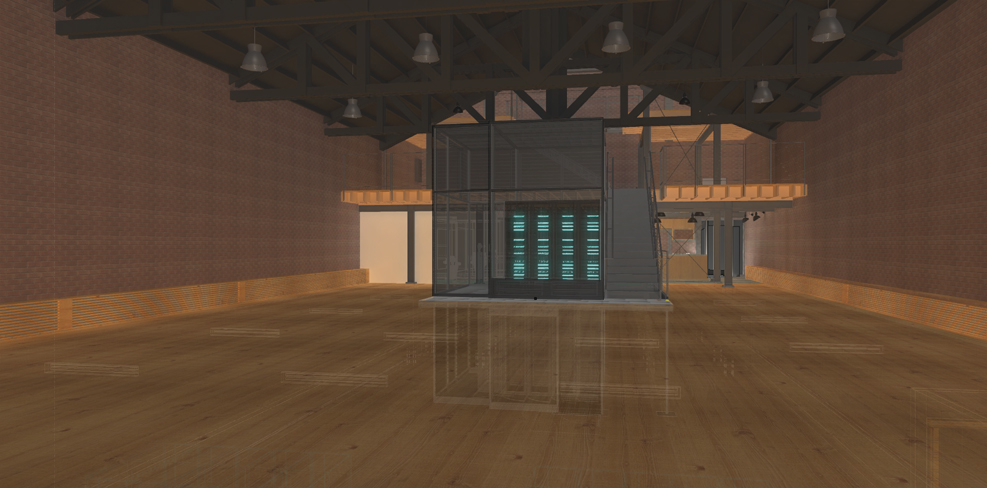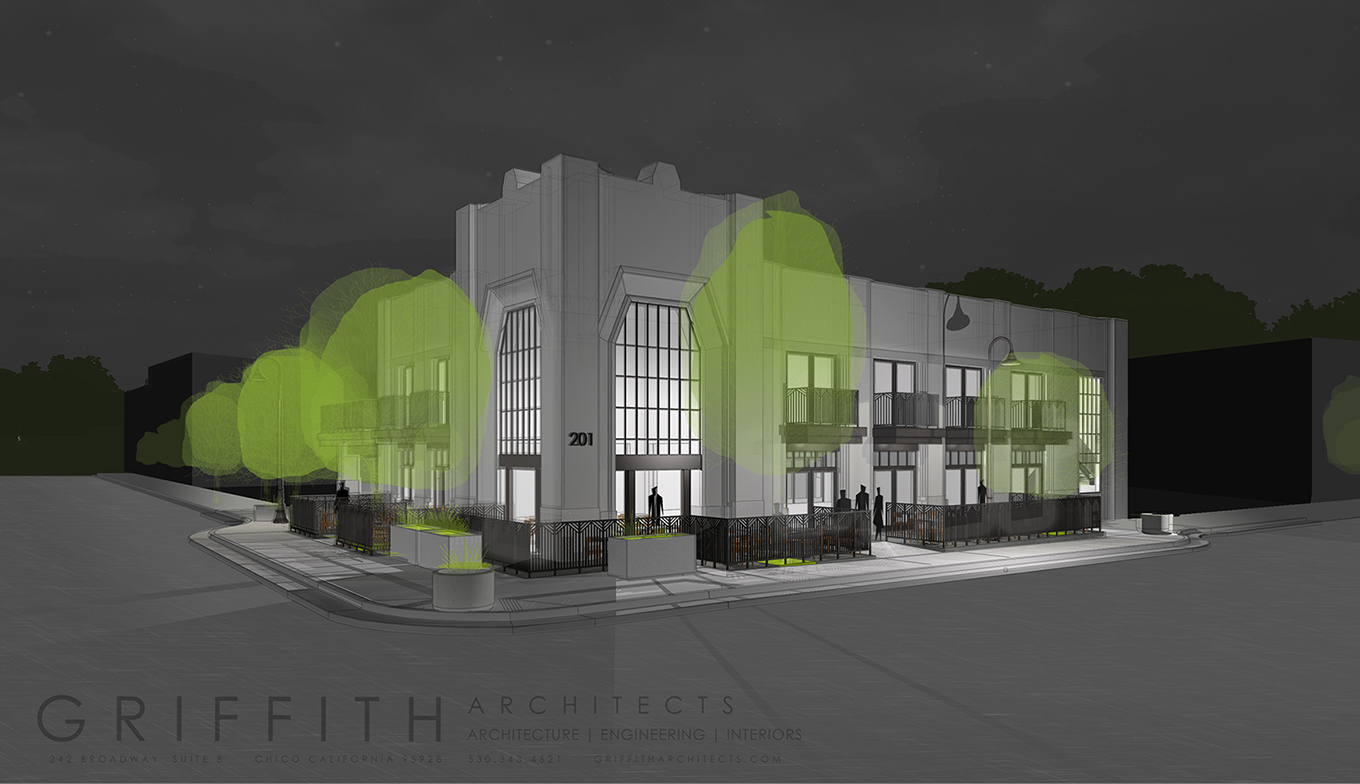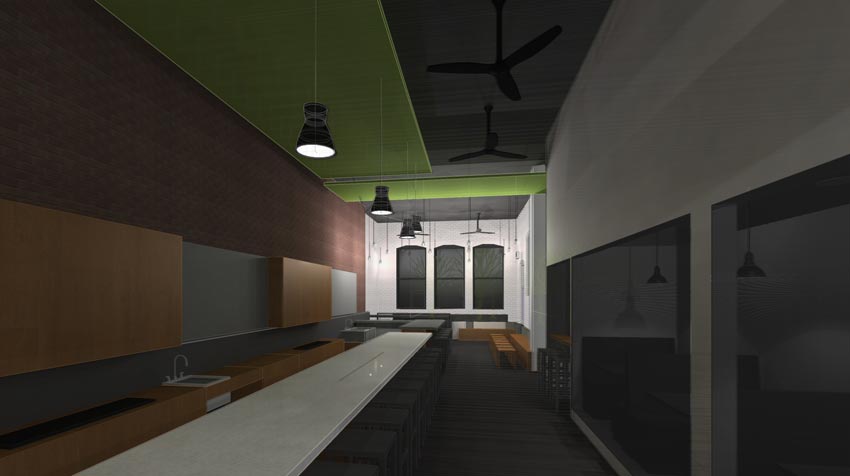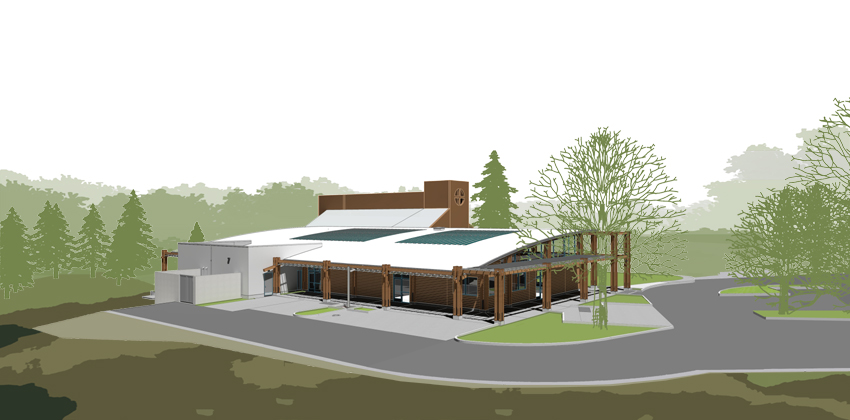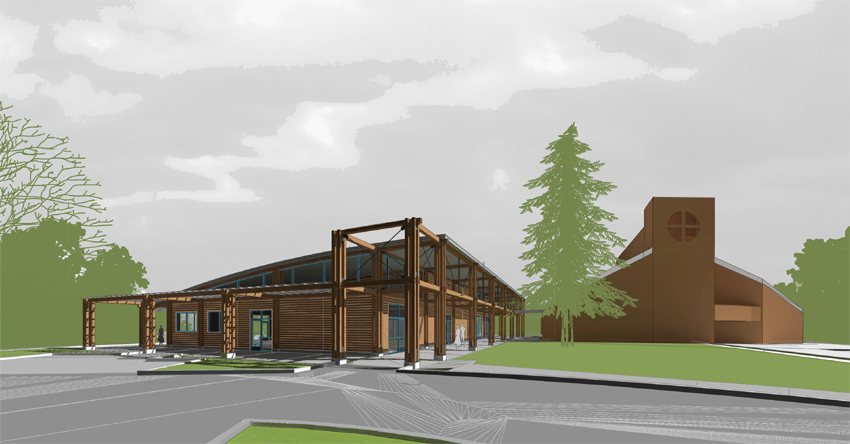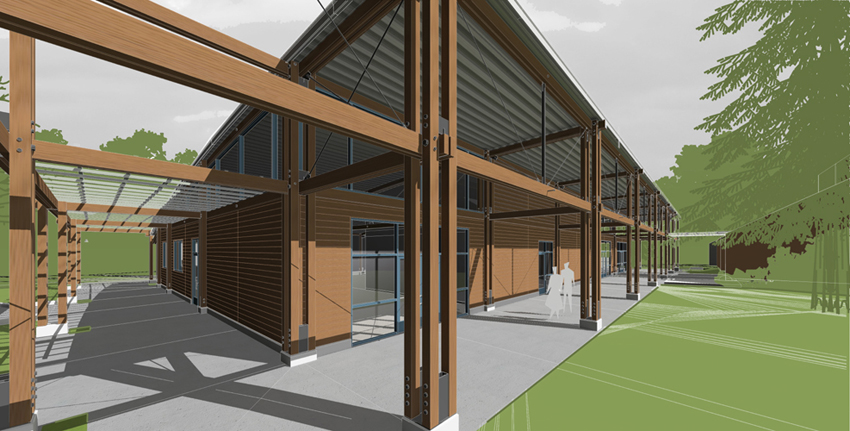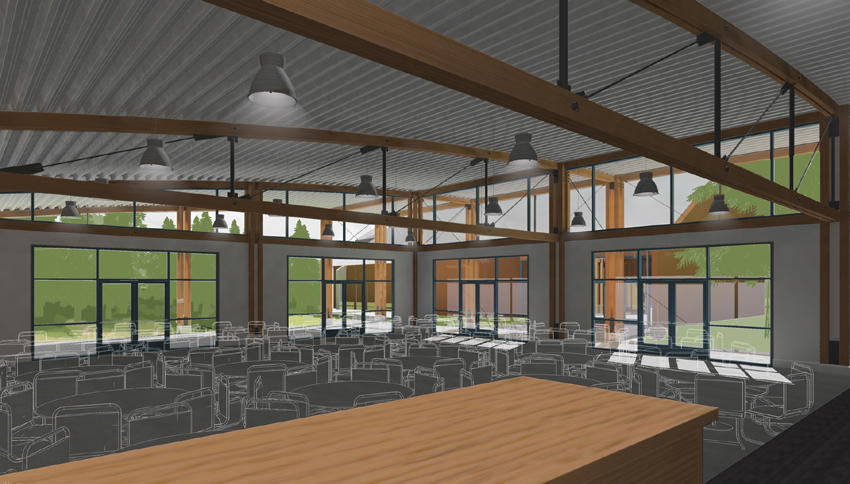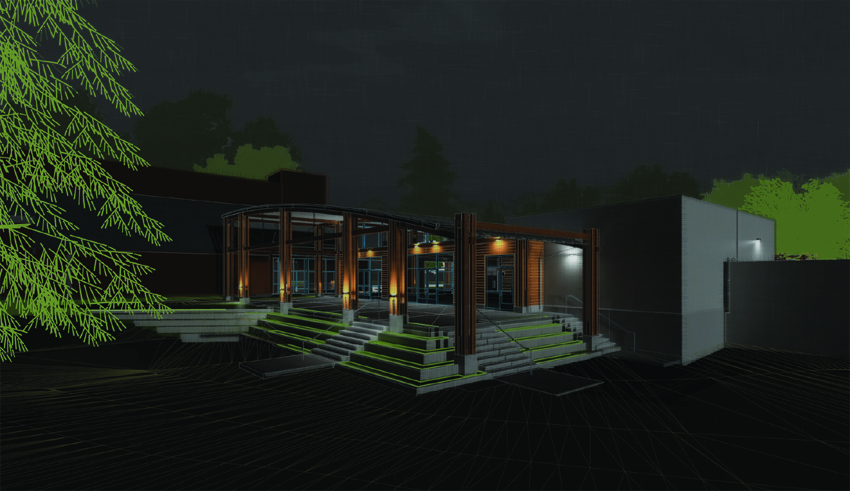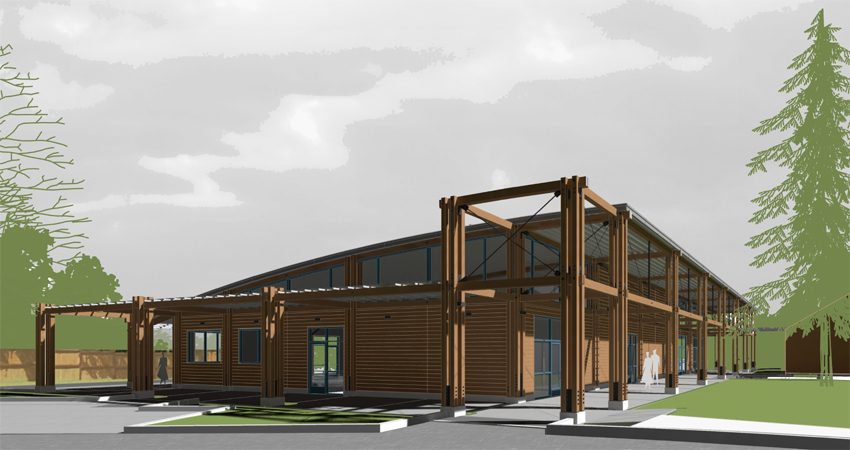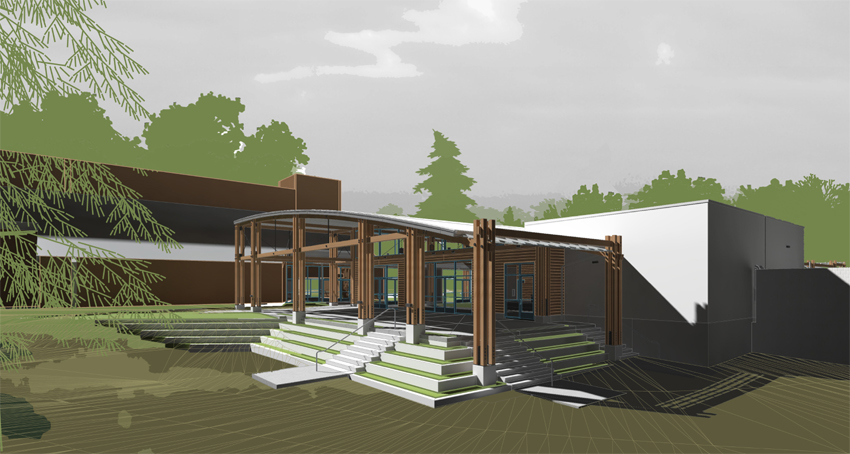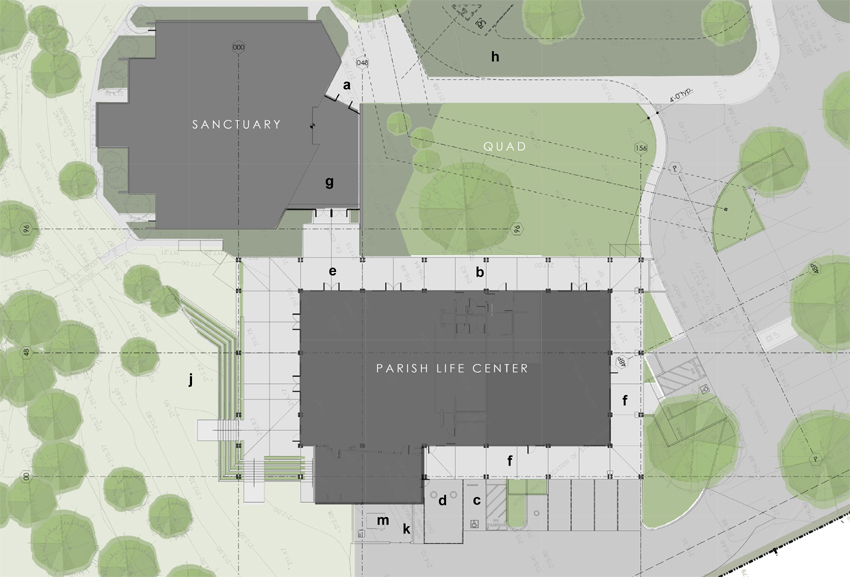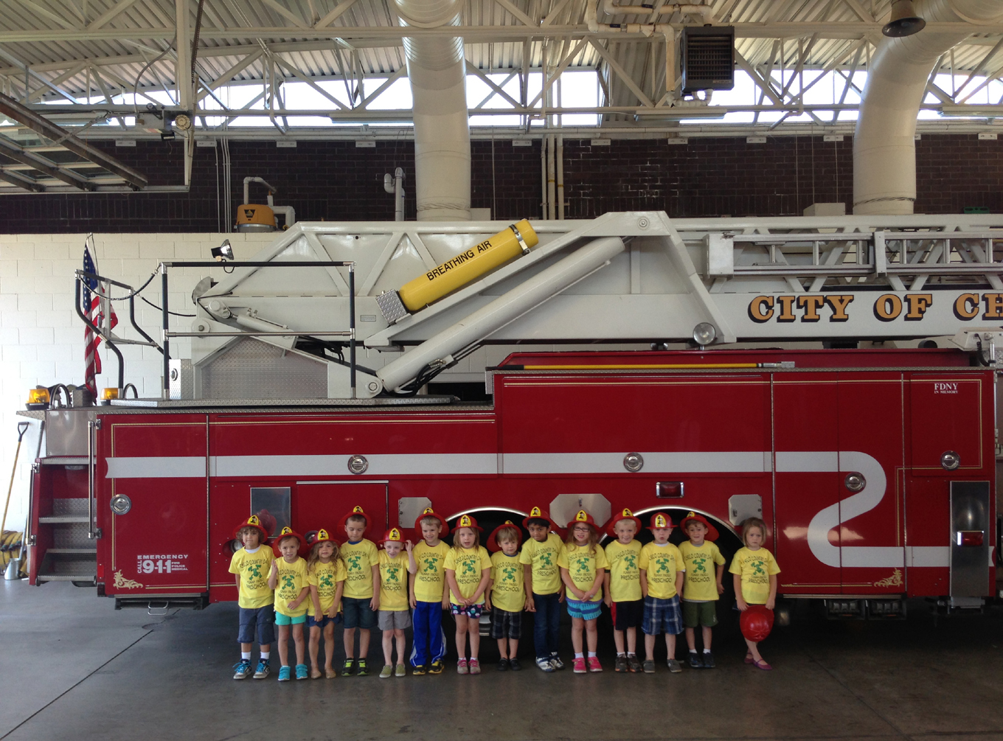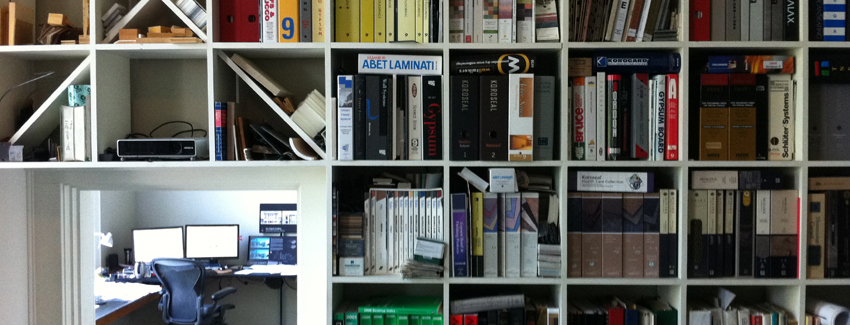Wanderful Media cultivates Chico’s tech side
CHICO >> A Bay Area company with an operation in Chico has quietly been scheduling activities that boost the local tech sector.
So far Ben T. Smith IV and Wanderful Media have sponsored three Silicon Valley tech speakers, who have come to Chico for free gatherings open to the public. The last one was Chris Tolles, CEO of the popular Topix community commenting, drawing about 200 people to Wanderful’s downtown quarters.
Smith also wants to help entrepreneurs who travel down the path he did, and president of Chico State Vniversity’s Collegiate Entrepreneurial Association Katharina Chiu is an example. She’s using a desk and surrounding minds to help her business, Meeting Punkt.
Obviously, Wanderful benefits from mentoring local tech students who are attracted by the speakers and vibrant sessions, but it also helps define Chico to the outside world and serves as a recruitment tool.
Smith also feels that encouraging the Chico tech industry benefits the community, as well as his company and other companies looking for tech talent. Silicon Valley tech experts who enjoy the Chico experience might mention the community in a future conversation or decision.
“We’ve kept people in Chico because they want to be here,” said Smith of the Wanderful staff of about 45 who were moved from a building at the Chico Muncipal Airport to a stunning remodeled downtown building that operates 24/7. Growth is expected in Chico, and room for up to 60 was built into the office design.
Smith zeroed in on downtown because of its growing vibrancy as well as budding tech sector and being close to Chico State. The company is one of Chico’s unsung treasures.
The tech-talk audience, many of whom are Chico State students and faculty or employed in the local tech industry, pay nothing for the evenings as they lap up refreshment and ideas.
Smith told the Enterprise-Record that bringing Silicon Valley speakers to town is good. Students and others are attracted to the speaker or the event itself, Smith said, and a relationship can develop that might channel to a job, an internship or just networking. Wanderful is a regular at Chico State job fairs and recruitment events.
“Whether they work for me or not, it’s good for Chico. We’re learning from each other, and encourage these kinds of jobs. Sometimes they work for us, sometimes not,” Smith said during a recent telephone interview from his Bay Area office.
Smith said he treats the speakers to “the Chico experience,” often flying them into town, seeing the community and treating them to dinner.
“I’m often calling in a favor,” he said of the people he invites, but generally his speakers are glad to have the experience and look forward to being brain-picked about new turns of technology.
Smith sees that the every-other-monthly program as an investment in the community that might or might not pay off for him, but is still worth the effort. And he hopes to boost the program to monthly.
“It’s a nice town, in a nice environment,” Smith said, adding that it’s “far away” from the Bay Area, but “not too far away.”
But he also is blunt. “If we couldn’t have developed the building, we wouldn’t have stayed in Chico,” giving building owner David Halimi of Diamond W Western Wear credit for his assistance.
Remodeling what was originally the old Chico Theater and later retail and office space at 325 Broadway took a huge budget. Halimi and Chico architect David Griffith spent months working to turn the old building into an ultra-modern, 24/7 office to accommodate a youthful, high-tech company.
“It was like restoring a classic car from the ground up,” Halimi recalls, but adding new twists like desks that adjust from sitting to standing, bike parking in the basement, showers, and a generator system that whispers. Striking are steel and glass touches like the glass server tower, not to mention powerful air conditioners required for the computer systems.
Founded in Chico as Travidia for digital media advertising for media, the company was purchased in 2011 by a consortium of media companies and renamed Wanderful Media. Wanderful owns and operates Find n Save, a collection of local sales available on the website and on newspaper online sites. It also has iPad and iPhone apps.
Contact reporter Laura Urseny at 896-7756.



